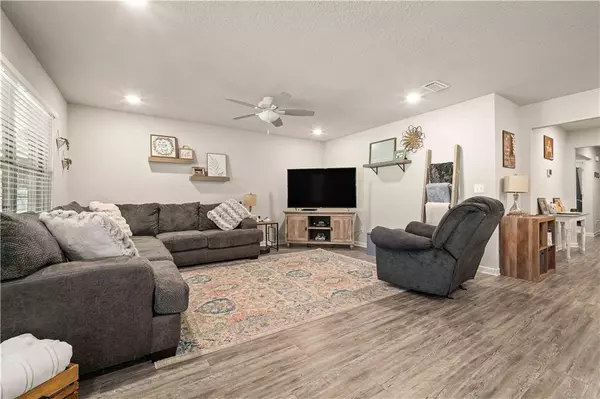Bought with Theresa Houston Mosley • Exit Realty Lyon & Associates
$260,000
$257,500
1.0%For more information regarding the value of a property, please contact us for a free consultation.
3 Beds
2 Baths
1,649 SqFt
SOLD DATE : 12/16/2022
Key Details
Sold Price $260,000
Property Type Single Family Home
Sub Type Single Family Residence
Listing Status Sold
Purchase Type For Sale
Square Footage 1,649 sqft
Price per Sqft $157
Subdivision Longleaf Gates
MLS Listing ID 7128322
Sold Date 12/16/22
Bedrooms 3
Full Baths 2
HOA Fees $25
HOA Y/N true
Year Built 2018
Annual Tax Amount $1,071
Tax Year 1071
Lot Size 7,405 Sqft
Property Description
Like New 3 bedroom home with a large covered patio and in a gated community with a neighborhood pool & clubhouse! Located in Longleaf Gates, this gated community is a convenient location in Mobile - between Hillcrest Rd & Knollwood. Beautifully modern, 3356 Lace Bark has barn wood color luxury vinyl floors, neutral gray walls, and recessed lighting. The open concept features a large living room & and a kitchen with white painted cabinets, granite counters, a large pantry, and stainless appliances. The open dining area leads to a oversized covered patio - the perfect place to unwind quietly or entertain friends. A split floor plan, the master suite features a large room with carpet flooring, and has an ensuite bathroom with separate shower and soaker tub, dual sinks, and a walk-in closet. The other two bedrooms and 2nd full bath are located at the front of the home. The laundry room has cabinets / shelving above the laundry connections and the garage has recessed lighting also, along with a workbench / shelving. A smart home, the front doorbell, security, and thermostat can be setup for app control. Built to the latest Gold Fortified standard for wind protection and brick on all sides, the elevation of the home has a commanding front view of the street. A covenant protected community and ready for your personal your today!
Location
State AL
County Mobile - Al
Direction Driving on Hillcrest Rd from Cottage Hill Turn Left on Girby Rd, Turn left at the gated entrance off Girby Rd, Go through the roundabout and take Foxtail Dr, Turn Right on Lace Bark Dr, House is on Left
Rooms
Basement None
Primary Bedroom Level Main
Dining Room Open Floorplan
Kitchen Breakfast Bar, Cabinets White, Eat-in Kitchen, Kitchen Island, Pantry, Stone Counters, View to Family Room
Interior
Interior Features Entrance Foyer, High Speed Internet, Walk-In Closet(s)
Heating Central, Electric
Cooling Ceiling Fan(s), Central Air
Flooring Carpet, Vinyl
Fireplaces Type None
Appliance Dishwasher, Disposal, Electric Cooktop, Electric Oven, Electric Range, Electric Water Heater, Microwave
Laundry In Hall, Laundry Room, Main Level
Exterior
Exterior Feature None
Garage Spaces 2.0
Fence None
Pool None
Community Features Clubhouse, Pool
Utilities Available Cable Available, Electricity Available, Phone Available, Sewer Available, Underground Utilities
Waterfront false
Waterfront Description None
View Y/N true
View City, Other
Roof Type Shingle
Parking Type Attached, Garage, Garage Door Opener
Garage true
Building
Lot Description Back Yard
Foundation Slab
Sewer Public Sewer
Water Public
Architectural Style Traditional
Level or Stories One
Schools
Elementary Schools Olive J Dodge
Middle Schools Burns
High Schools Murphy
Others
Acceptable Financing Cash, Conventional, FHA, VA Loan
Listing Terms Cash, Conventional, FHA, VA Loan
Special Listing Condition Standard
Read Less Info
Want to know what your home might be worth? Contact us for a FREE valuation!

Our team is ready to help you sell your home for the highest possible price ASAP







